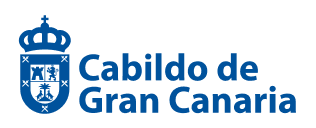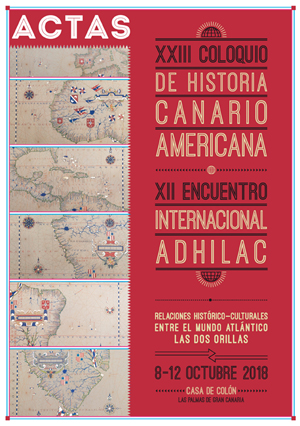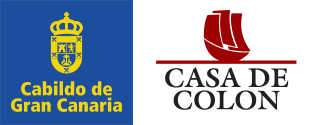Dibujar la arquitectura vernácula: las exploraciones científicas del siglo XVIII como base del dibujo arquitectónico / Drawing vernacular architecture: scientific exploration of the XVIII century as the basis of the architectural drawing
Resumen
La ausencia de planos dibujados para el desarrollo de la arquitectura vernácula canaria coloca a la propia obra construida como único documento que manifiesta la existencia del proceso de dicha práctica arquitectónica. Entre las diferentes escenas gráficas en las que aparece dicha arquitectura, las exploraciones científicas llevadas a cabo por visitantes foráneos en las islas durante el siglo XVIII produjeron las primeras manifestaciones en materia de dibujo con rigor científico, que, si bien no fueron aplicadas específicamente a la arquitectura, comparten base teórica con el dibujo geométrico propio de esta disciplina. Las aportaciones gráficas de dichas exploraciones científicas y el contraste con el dibujo de escenas territoriales en ese periodo, dan fe de este episodio de la arquitectura vernácula canaria y su representación gráfica.
The absence of drawn plans for the development of Canarian vernacular architecture places the building as the only manifesto about the existence of the process of that architectural practice. Among the different graphic scenes in which this architecture appears, the scientific explorations which were carried out by foreign visitors in the islands during the 18th century, produced the first manifestations with scientific rigor in the field of drawing. Although they were not strictly applied to architecture, they share a theoretical basis with the geometrical drawing characteristic of this discipline. The graphic contributions of these scientific explorations and the constrast with the territorial scene drawing in that period, attest to this episode of Canarian vernacular architecture and its graphic representation.




